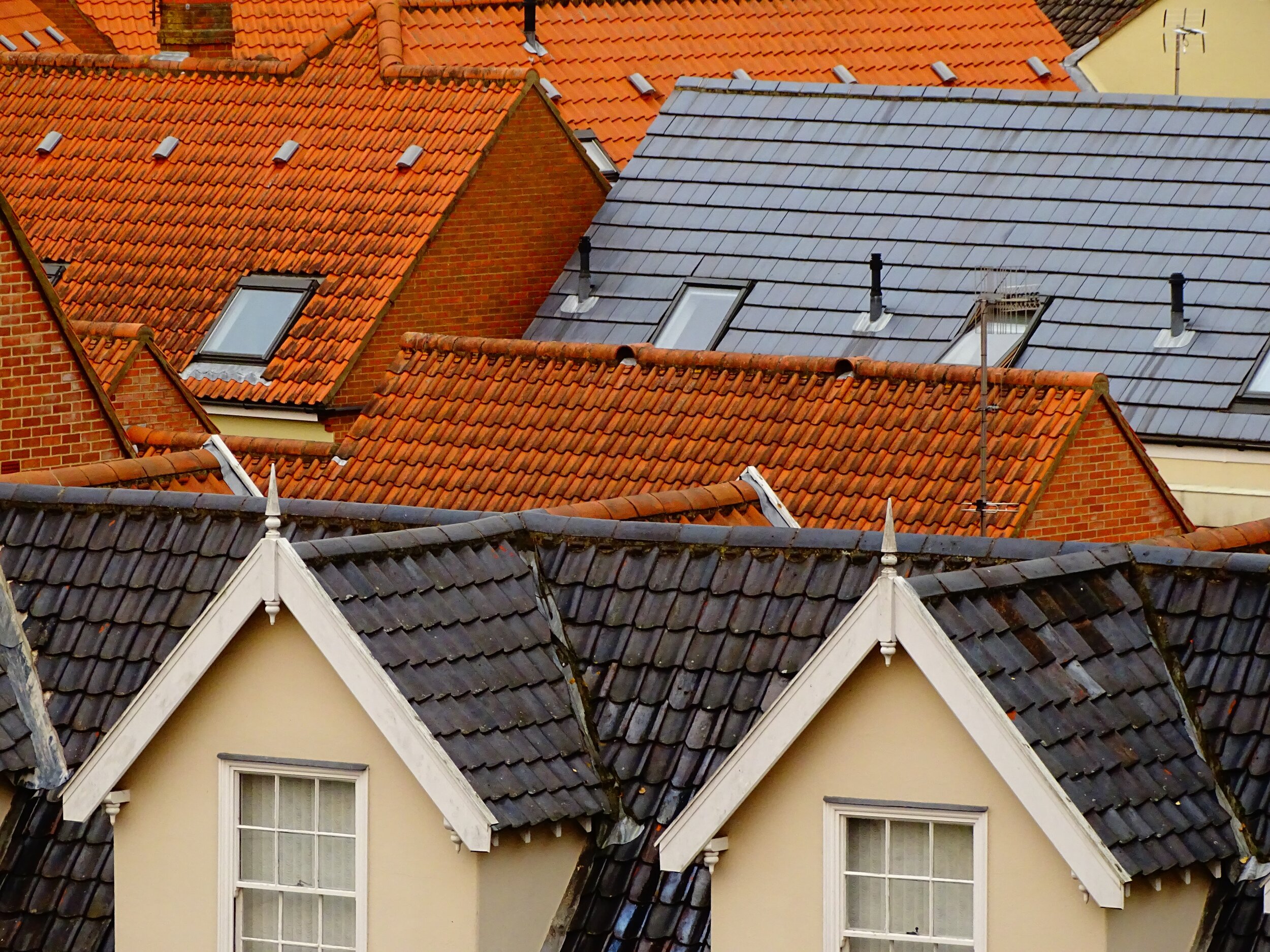Getting Your Home to Zero:
Residential Decarbonization
Renovation Flowchart
This flowchart is focused on getting your home to zero through air-tightness, insulation, energy efficiency and more. To achieve this we begin at step one: the roof, then move through the home step-by-step.
Renovating your home is the perfect opportunity to reduce your environmental impact by following guidelines for decarbonization. This flowchart is meant to serve as a guide to energy retrofit opportunities in residential renovation and provides a wide range of projects that can save you money on future energy bills. If you are interested in retroftting your home to be all-electric, check out the Pocket Guide to All-Electric Retrofits of Single-Family Homes. And, find out if your home will require an electric panel upgrade using the Electrification Tool for Electric Service Panel Sizing.
How the flowchart works:
Start with “Roofs” and click through the set of questions to see insights into retrofit opportunities.
Follow the linked resources to learn more about decarbonization
Move on to the next section
Ready to start your home project? Check out our Green Pro Directory to find contractors with past experience in sustainable retrofits.


2. Walls

3. Basement

4. Windows


6. Ventilation


8. Appliances

This flowchart was created in partnership with Tom Bassett-Dilley of Tom Bassett-Dilley Architects Ltd.
If you have suggestions to help us update this flowchart, please email Maggie Olson at molson@illinoisgreenalliance.org.
